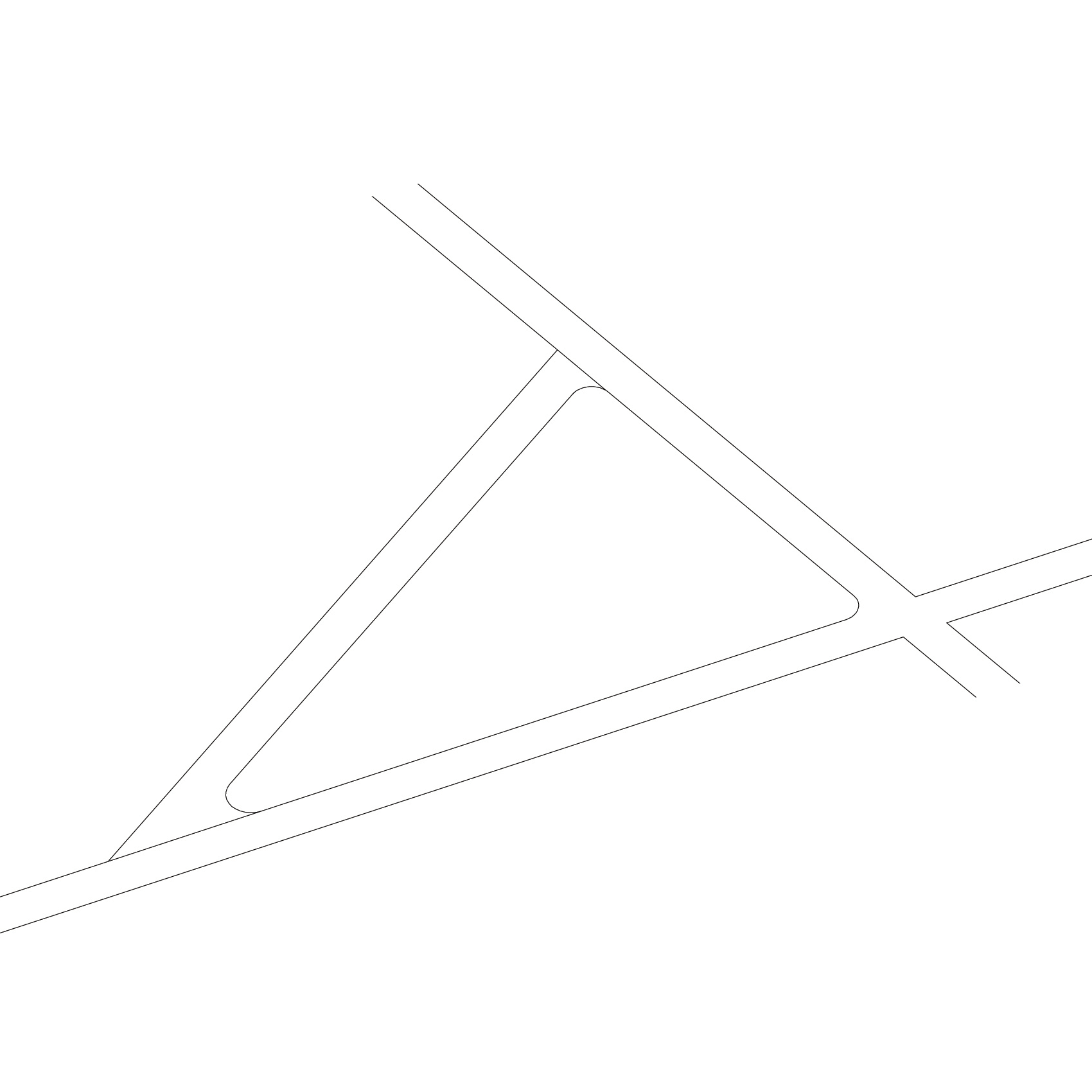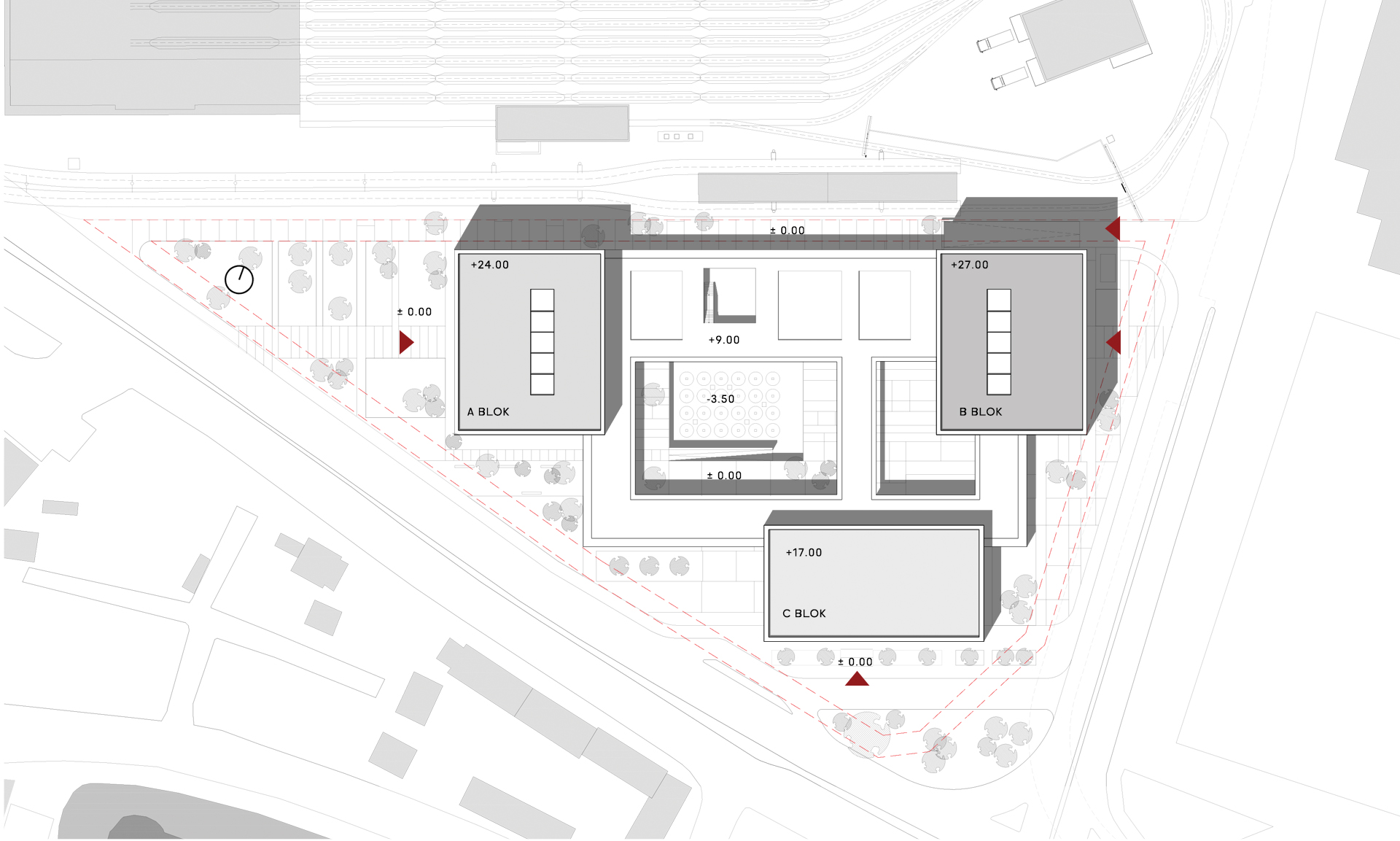


Izmir Transport and Integration Center Offices
Location
İzmir, TR
Client
Izmir Metropolitan Municipality
Year
2016
Size
54.212 m²
Team Members
Mehmet Metin Polat, Bilge Altuğ, Ceyda Cihangir, Erman Uçaroğlu
Awards
Honorable Mention
The project area, which is close to the new city center of Izmir, is in the middle of the bus, Izban, metro, tram, and high-speed train lines to be built. Due to the planning, the area between the sports fields, the industrial site, and the train-tram storage will act as an intersection of transportation lines in the future. For this reason, the proposed offices are considered to serve the needs of the anticipated pedestrian traffic.
The office building, including the transportation integration units, was developed as a transfer area that supports various public functions. The fragmented ground floor design ensures the mobility in the periphery to gather and disperse around a central public space and several other spaces to pile together. Three building blocks with offices form an integrative cover over the general units on the ground level, associated with the eaves and the base that contains the common areas of offices.
The fragmented layout at the ground level also accommodates pedestrian and vehicle circulation to and from different directions. The central courtyard on the basement floor connects the parking lots supported by surrounding functions. The courtyard is located in the center of the offices and terraces above, providing service to these areas with cafes, exhibition spaces, workshops, and conference units.

The gallery at the base visually connects the office floors to the common areas at the ground level. The mass itself is located in the center of the site. This allows constituting more greenery in the rest of the land. The central courtyard carries the vegetation throughout the mass using the gallery and terraces at the base.








© 9016 Architecture 2024