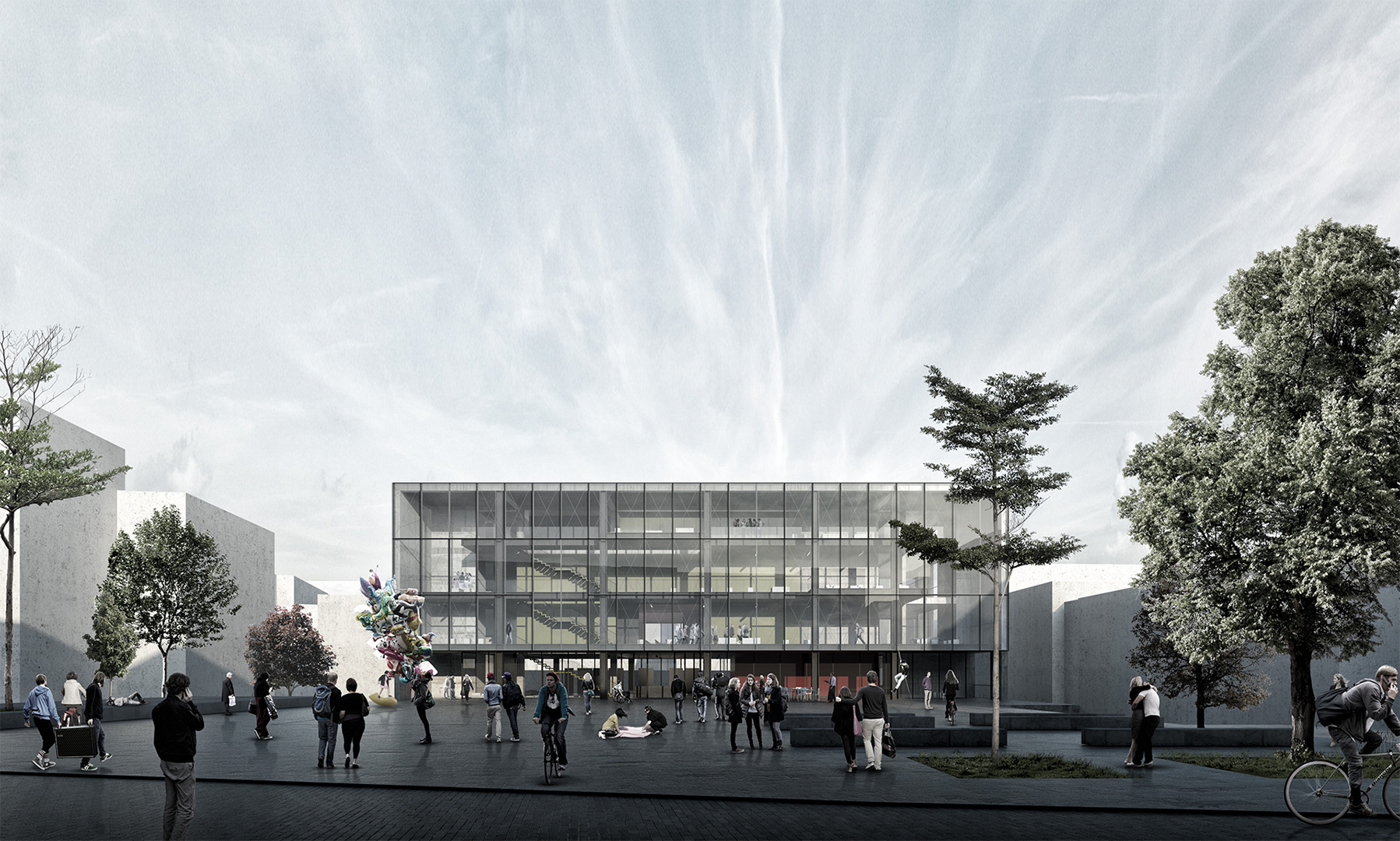
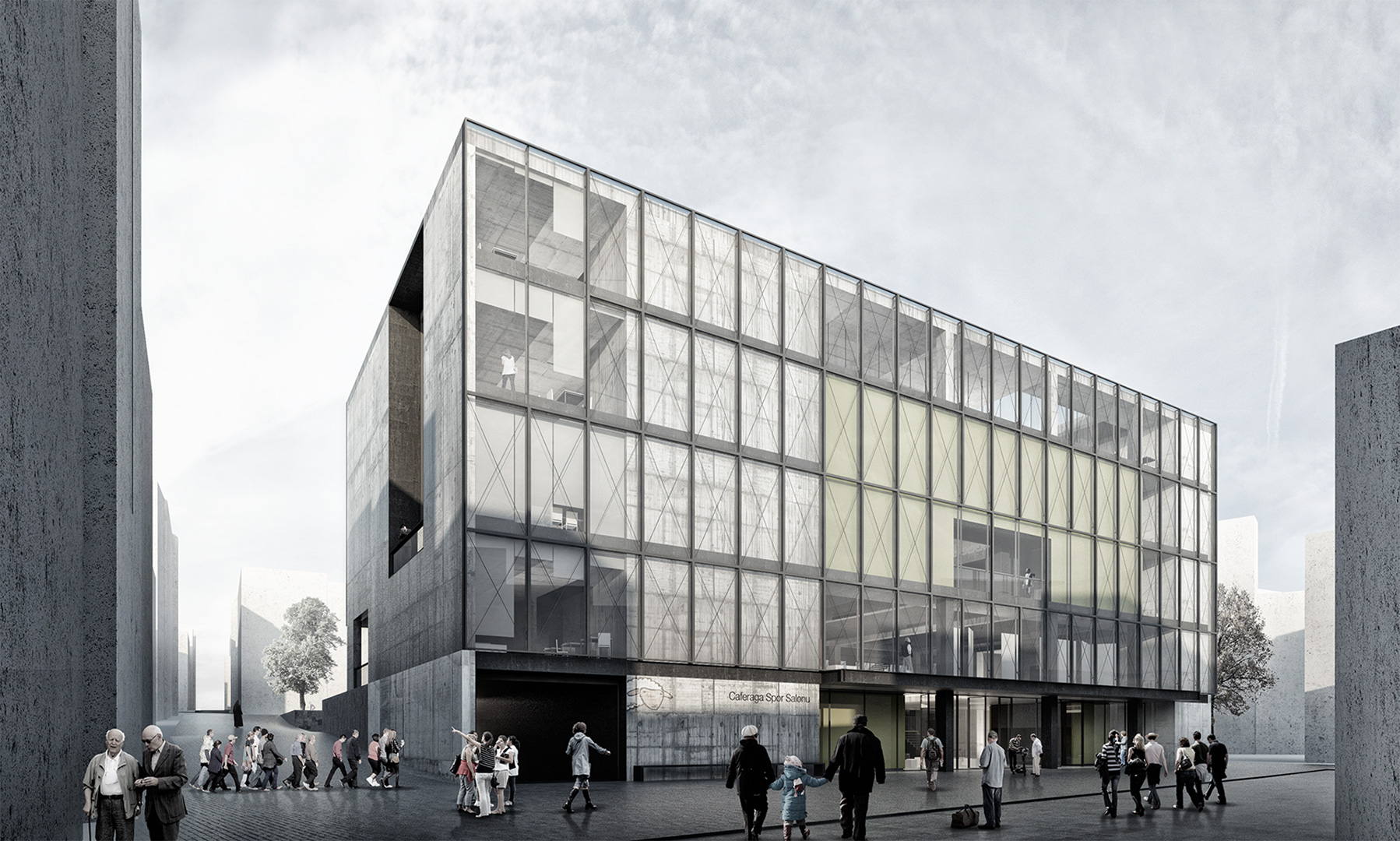
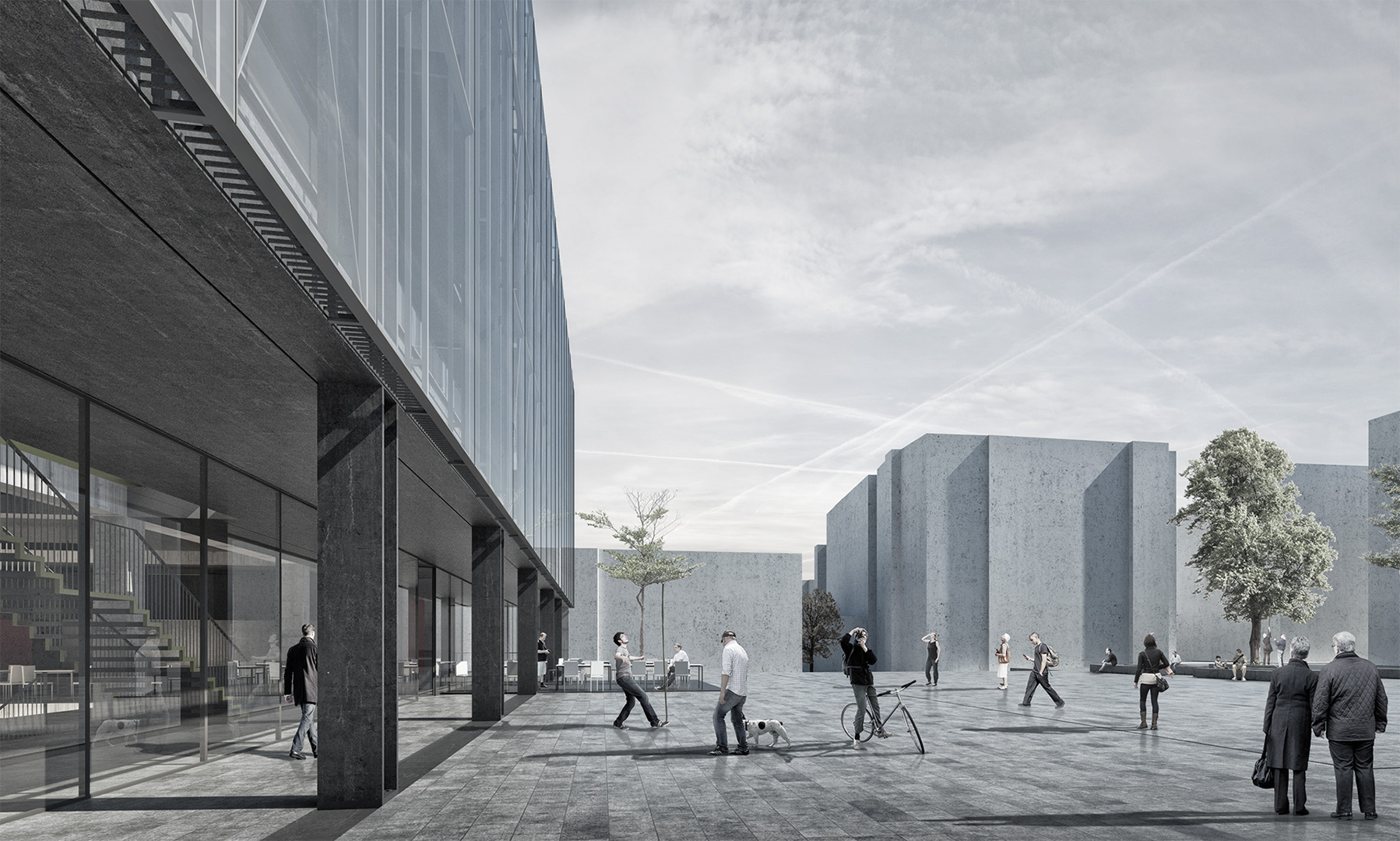
Caferaga Gymnasium and Cultural Center
Location
İstanbul, TR
Client
Kadıkoy Municipality
Year
2016
Size
17.250 m²
Team Members
Bilge Altuğ, Mehmet Metin Polat, Gökhan Turan, Gizem Özer, Bengi Altuğ, Ecem Özden
Awards
Honorable Mention
The project area is located in a very dense commercial and residential development. There aren't any qualitative public spaces within the surroundings, except for a few small parks. The project area sits between the commercial region, which is entirely vehicle-free, and Bahariye, which is partially closed to traffic, creating a bond between these two regions.
Primarily in the design process, functions (gymnasium and health center) that occupy a larger volume are placed under the ground level to leave needed qualitative space in the city. Then on the ground floor, an activity square surrounded on three sides by the existing settlements is created. This square was designed to expand into the public space, integrate with the streets, and generate attraction for itself.
Public squares, which are traditionally seen as only open/empty spaces, are the venues for temporary practices (fairs, music-film-sports festivals, markets, gathering during disasters, etc.) created by various institutions (administrative institutions, private enterprises, market organizations, associations, etc.) and are home to intense social interactions. The project's primary purpose is to transform these dynamics created by the existing structuring and create a more expansive venue with more potential for change. Thus, it aims to free these interactions from an action-reaction loop and offer individuals/groups interactivity and a right to the area.
In the first stage of the two-stage competition, existing vertical boundaries and voids were considered a basis for the proposed mass. In the second stage, the form was developed to support the functions of the building by reinterpreting it through the dualities of open-closed, parts-whole, and occupancy-space. Consisting of open, semi-open, and closed spaces that provide permeability between functions, it is designed to be a public building that stands out in its environment but is still inviting.



The project's primary purpose is to transform these dynamics created by the built environment and create a more expansive venue with more potential for change. Thus, it aims to free these interactions from an action-reaction loop and offer individuals/groups interactivity and a right to the area.


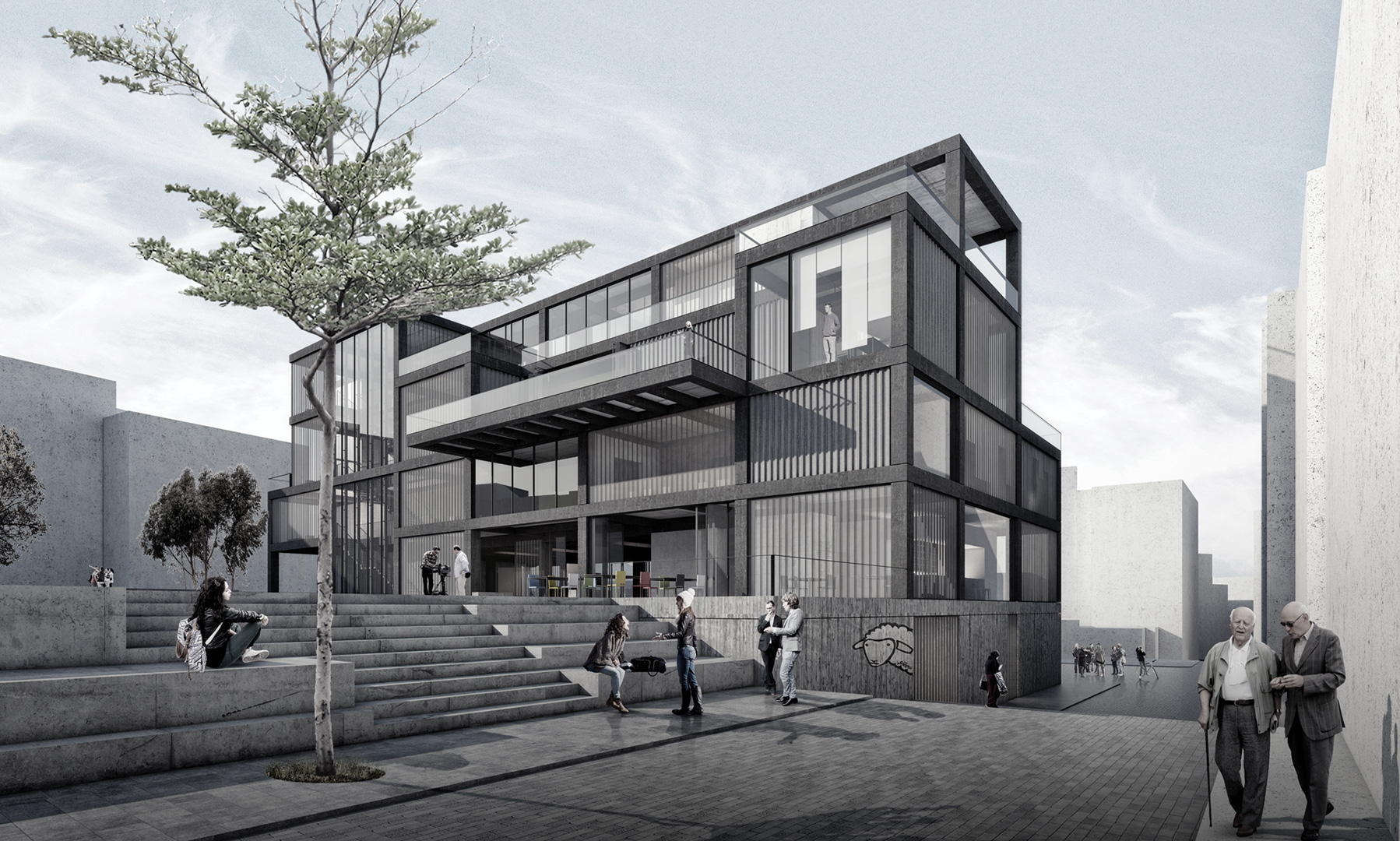
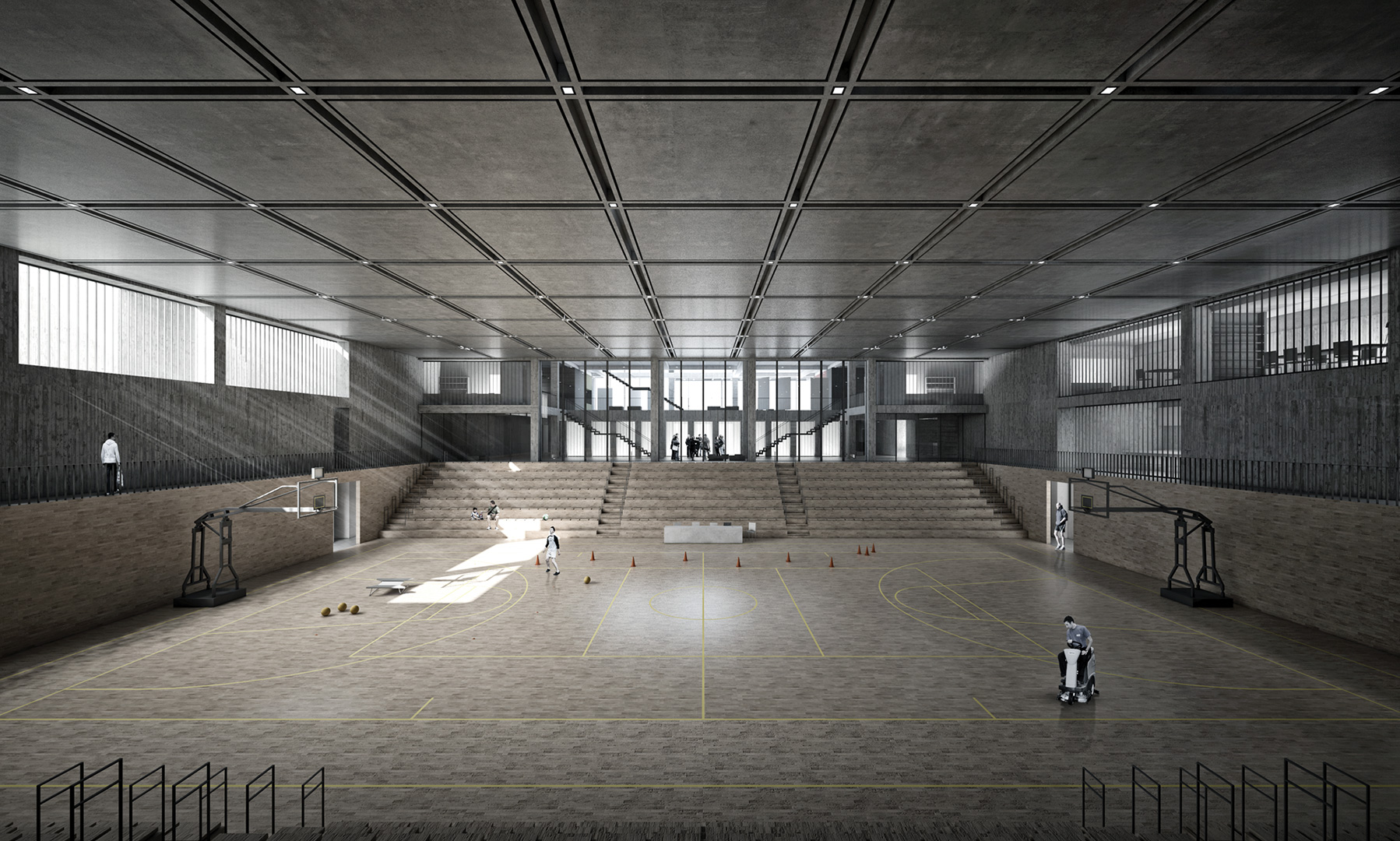


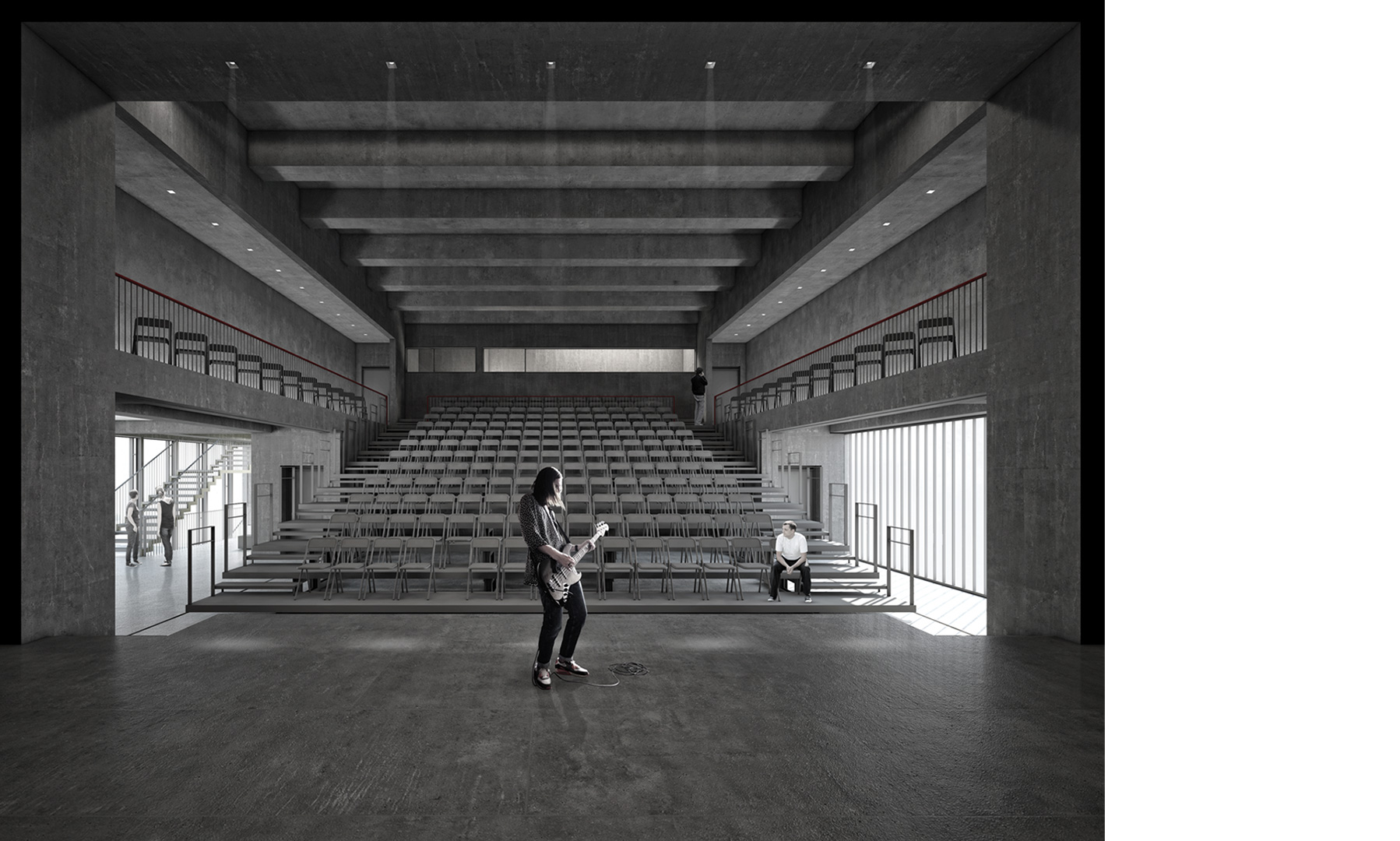
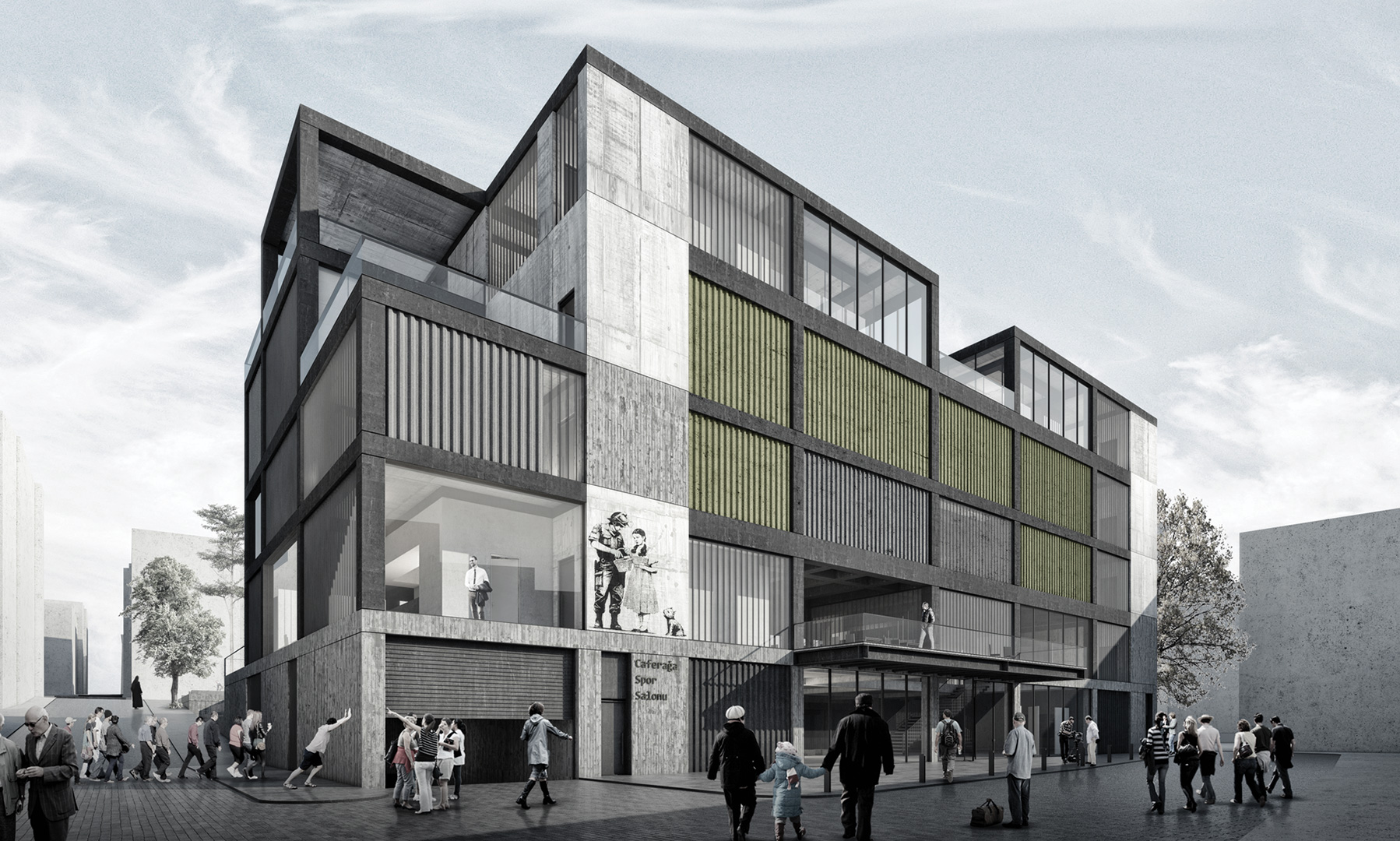
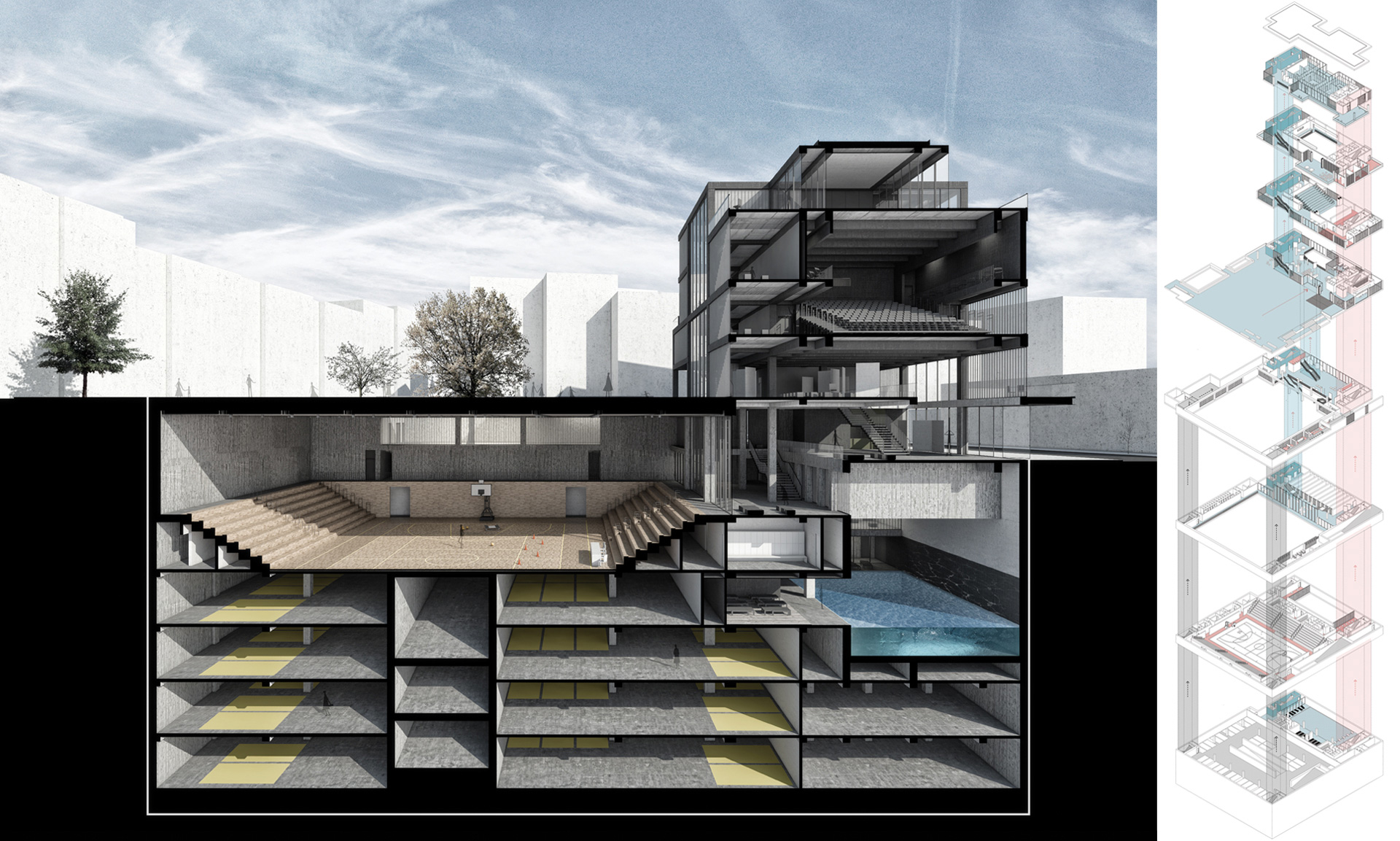
© 9016 Architecture 2024