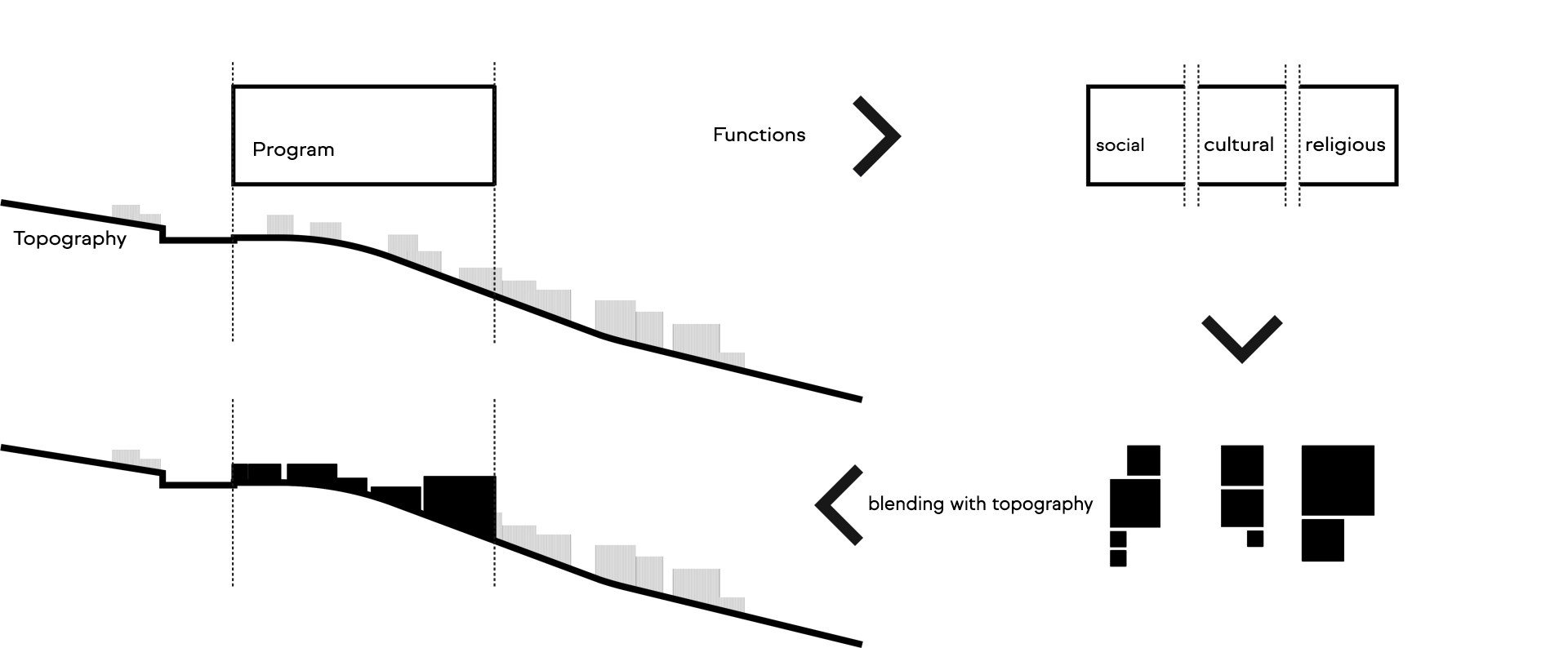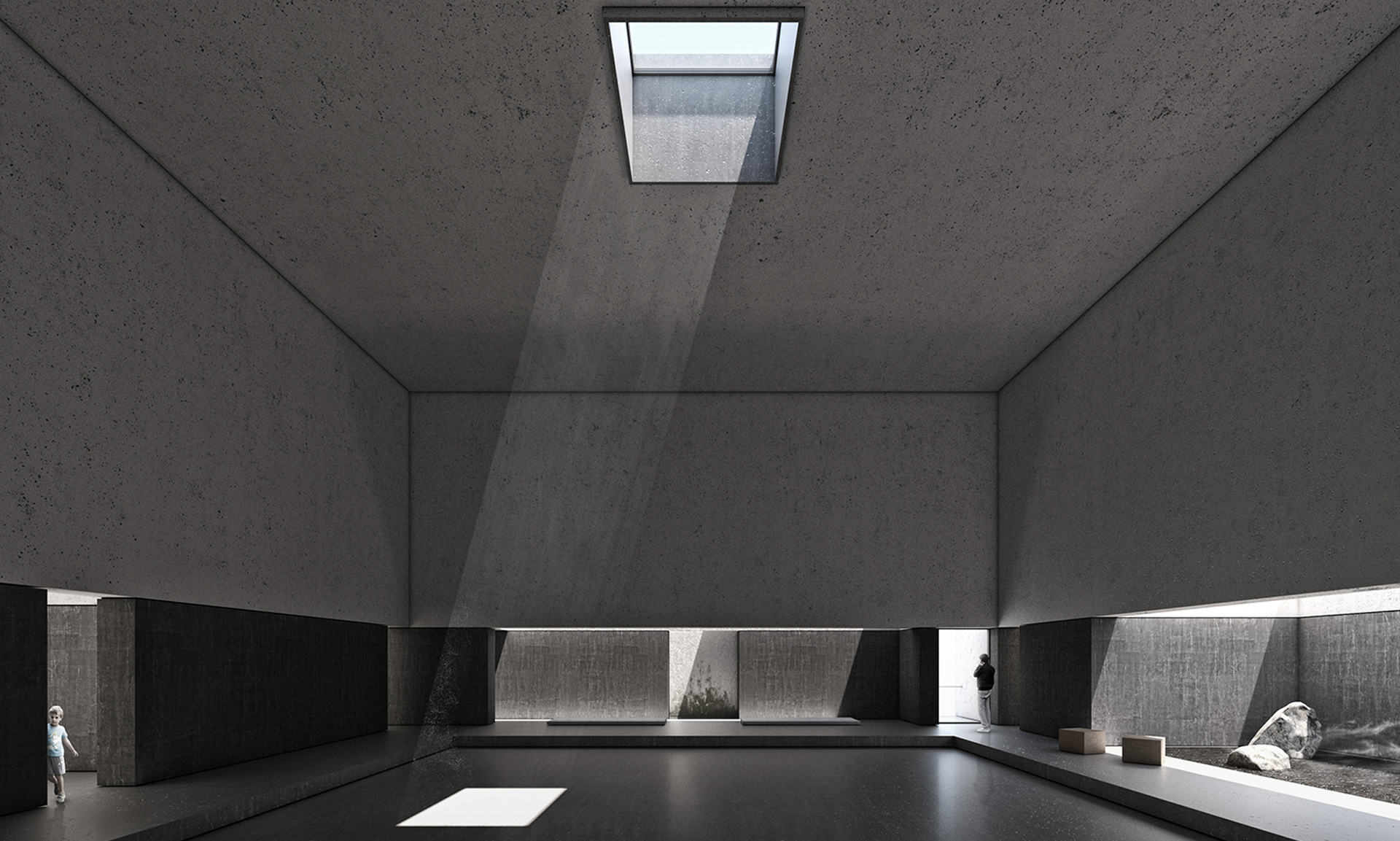

Uzundere Cemevi and Cultural Center
Location
Karabağlar, İzmir, TR
Client
Karabaglar Municipality
Year
2018
Size
6.505 m²
Team Members
Bilge Altuğ, Mehmet Metin Polat
Awards
2nd Prize
The project area in the neighborhood bordered in the north by Izmir's peripheric road contains a steep slope descending to the stream beds as it is located on the mountain foot. Accordingly, the character of the proposed project is shaped by its topographical features and surrounding texture.
Alevi worship and cemevi's have always been kept hidden and do not have a specific place or a representation. To fulfill this need for privacy, the traditional structure of the cemevi has been reconstructed, taking daily use and socio-cultural functions into consideration. For that, in the proposed project, a route is designed to connect daily routines to worship through rituals. The spatial representation includes narrow passages that lead to courtyards gathering different functions around and finally reaching a place of worship.
The architectural program within this route is divided into three groups: worship, funerals, and educational-cultural events. Each group has its courtyard and functional spaces placed around it. The steep slope of the land has allowed these groups to be vertically separated as well, enabling the building to operate at three primary levels. This separation is designed by evaluating the need for common areas, frequency, and intensity of use.









© 9016 Architecture 2024