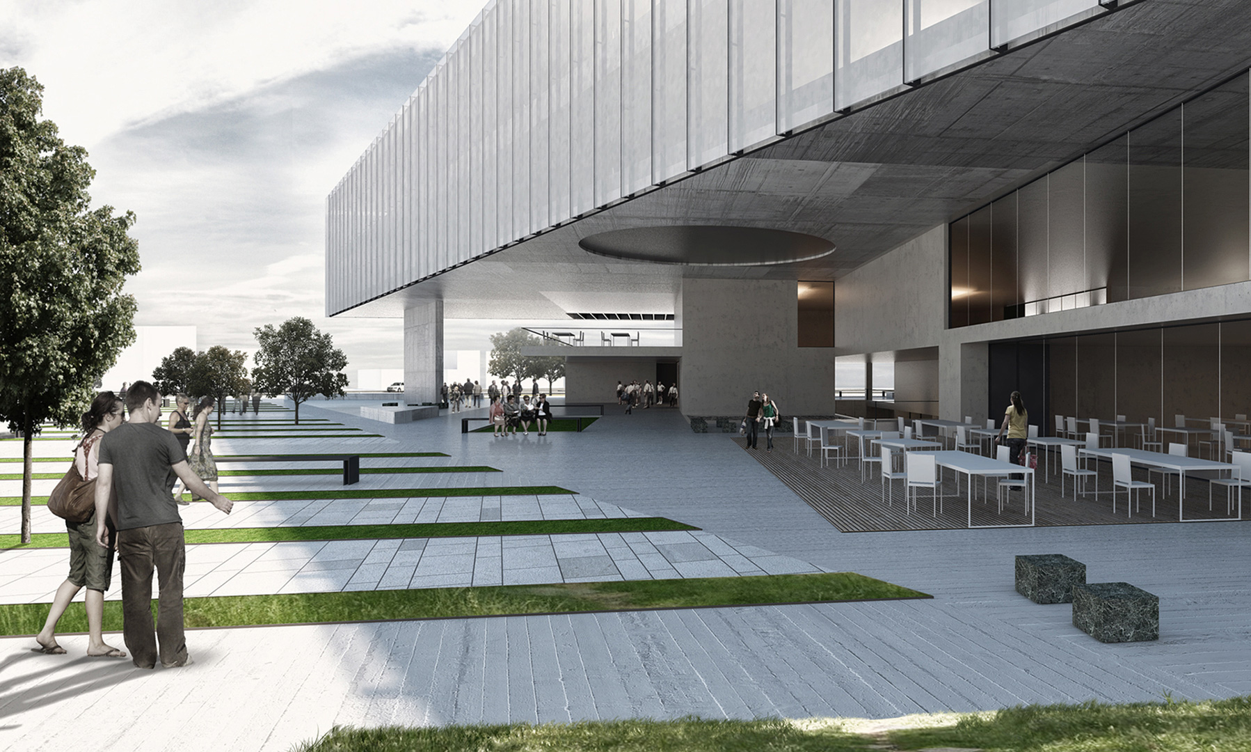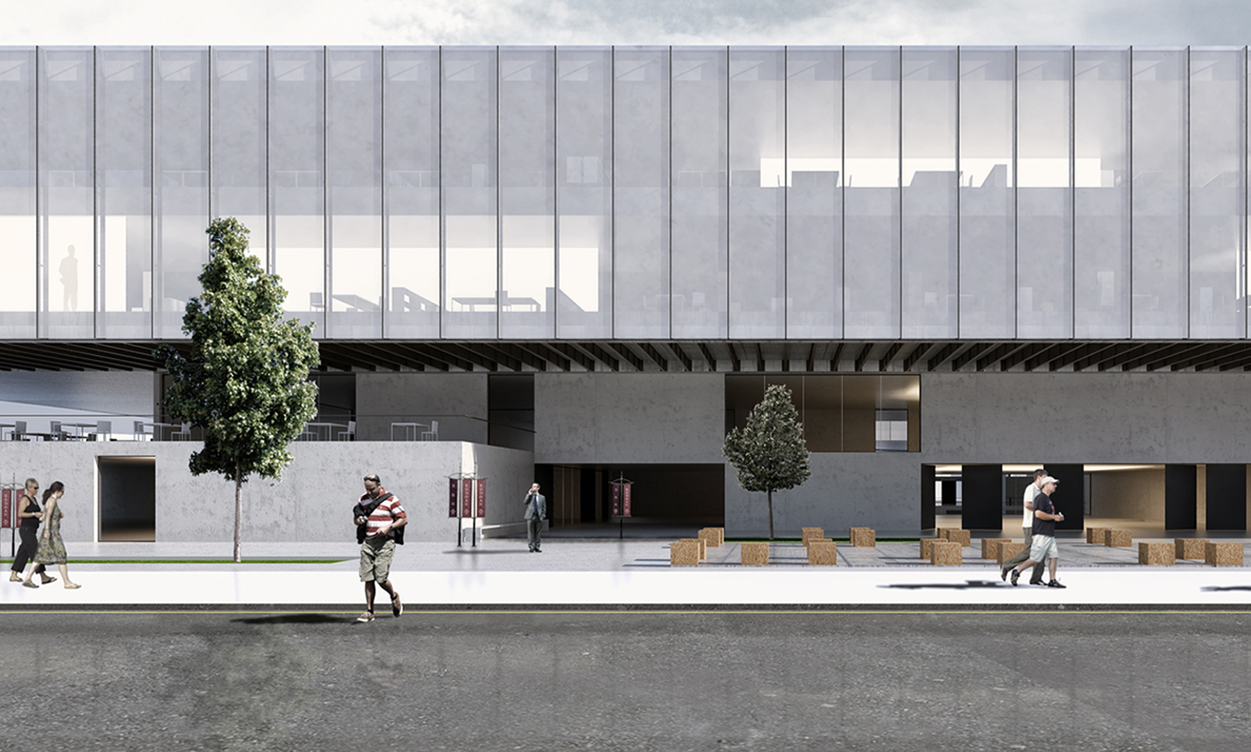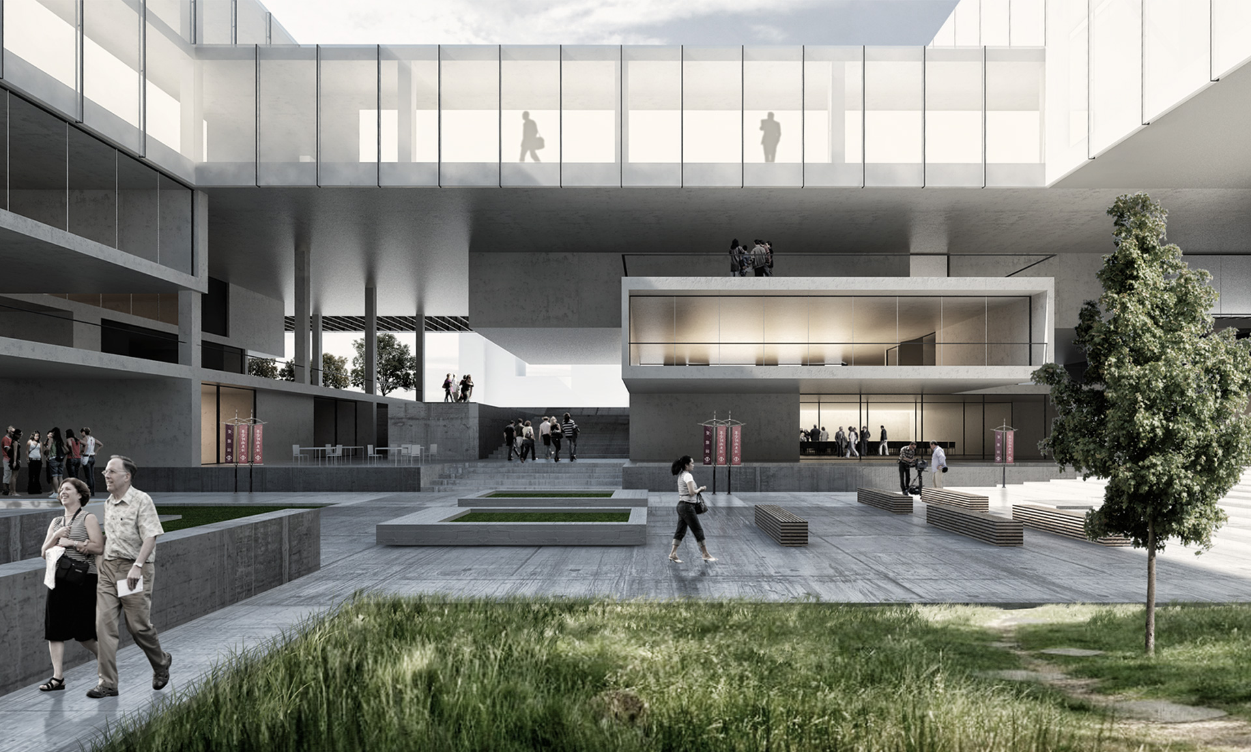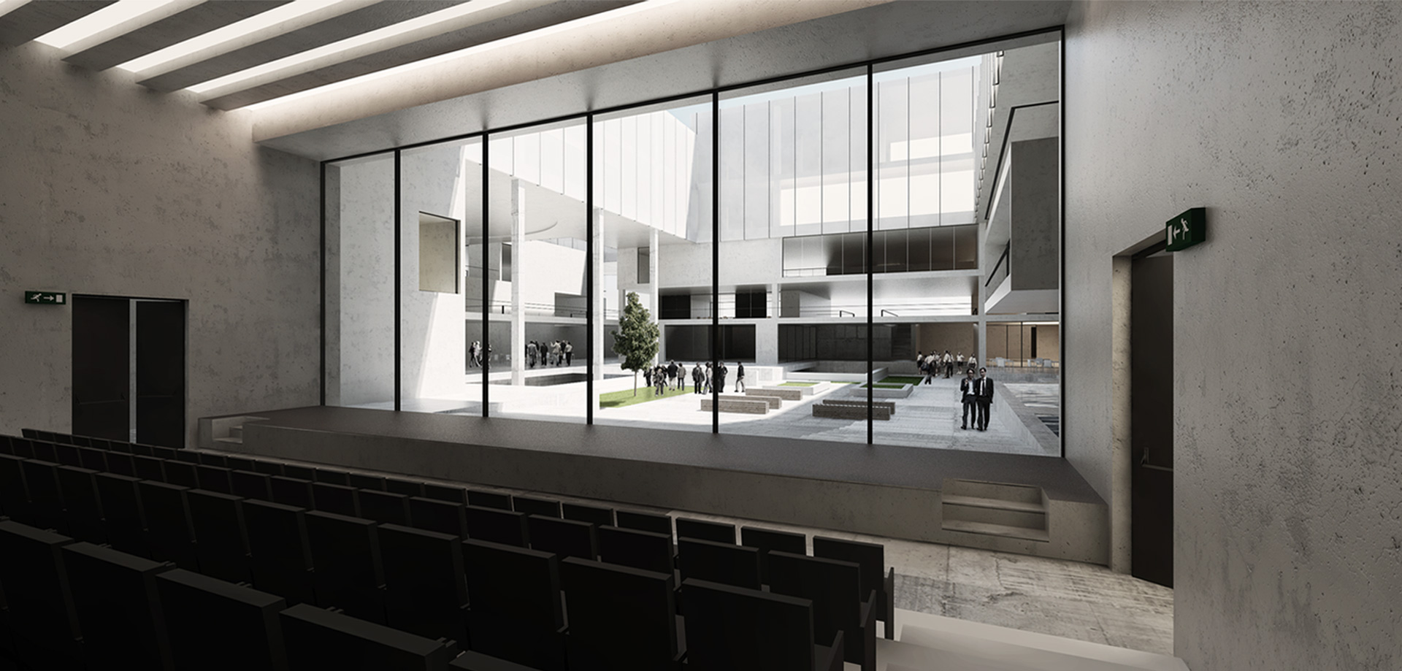

Mersin Chamber of Commerce and Industry
Location
Mersin, TR
Client
MCCI
Year
2012
Size
36.780 m²
Team Members
Mehmet Metin Polat, Bilge Altuğ, Ceyda Cihangir
Awards
Kolokyum.com Selection Prize
The project is located in one of the developing areas in Mersin, in between residences, public or commercial buildings of different scales, and partially green areas. Considering that the building density will increase according to the foreseen development of the site, it is aimed that the proposed multi-program building will be a "common attraction" in this region. Social and commercial spaces added to this office building designed exclusively for the chamber will allow the building to provide both private and general functions.
Offices, especially high-density offices, are commonly designed with a base to intersect and establish a relationship with the city by providing services to the surrounding areas. The spatial organization of their base enables these types of buildings, originally designed for private use, to be used by other citizens. The proposed project adopts a fragmented and horizontal office design that is graded according to different services instead of a high office block. This way, the strategy aims to heal the disconnection between the upper floors with the ground level seen in the existing typology.
The interaction of spaces is carried through with the conference hall (multi-function hall), museum, and exhibition hall located on the lower level, as a shared courtyard connects them.


To establish a relationship between the public spaces in the project and the city itself, all levels are intended to interact with each other. Protection from climatic conditions, especially the heat, is a must. Instead of a disconnected roof, a horizontal office block, breaking away from different blocks, provides shades to serve this purpose.






© 9016 Architecture 2024