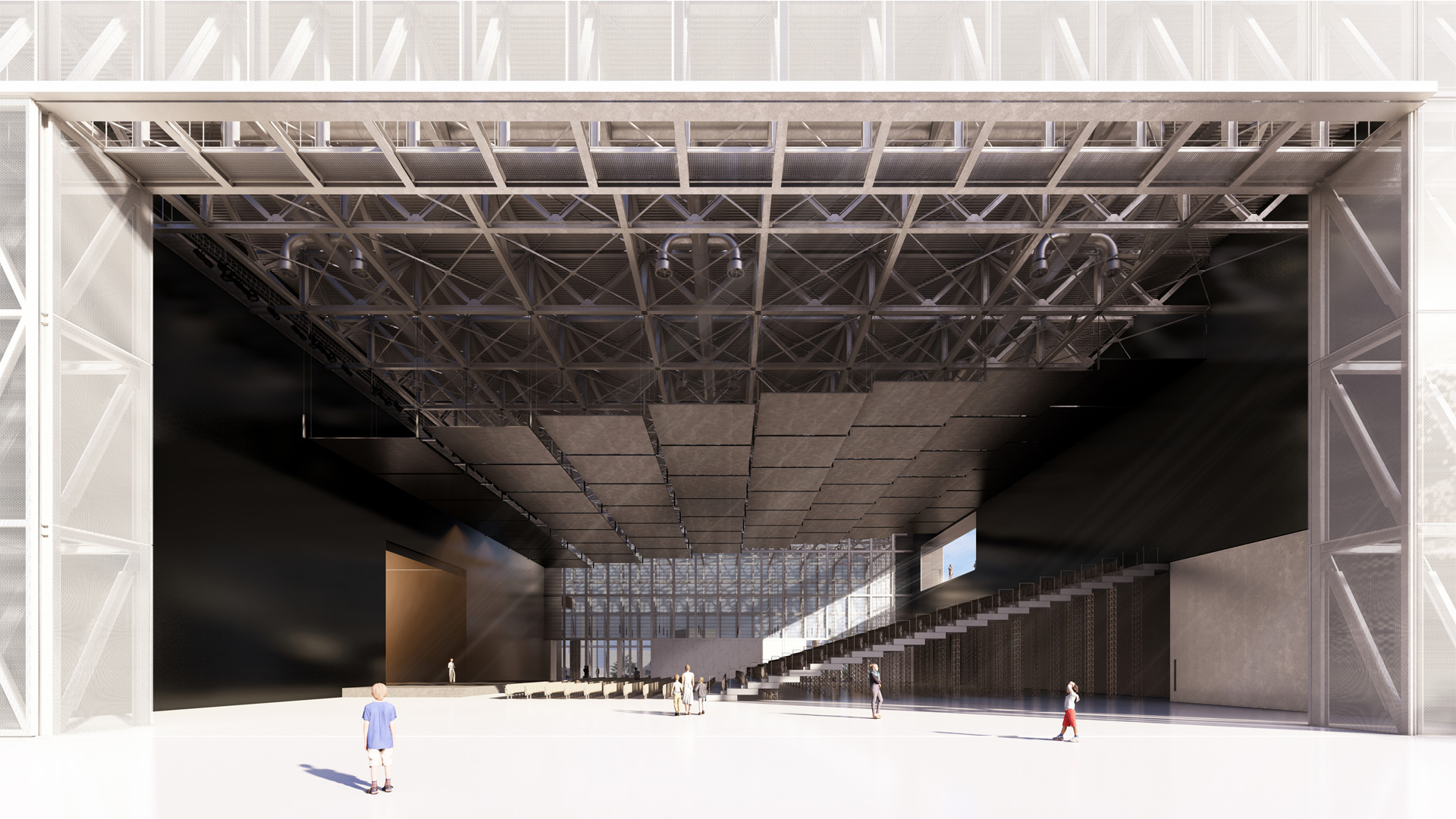
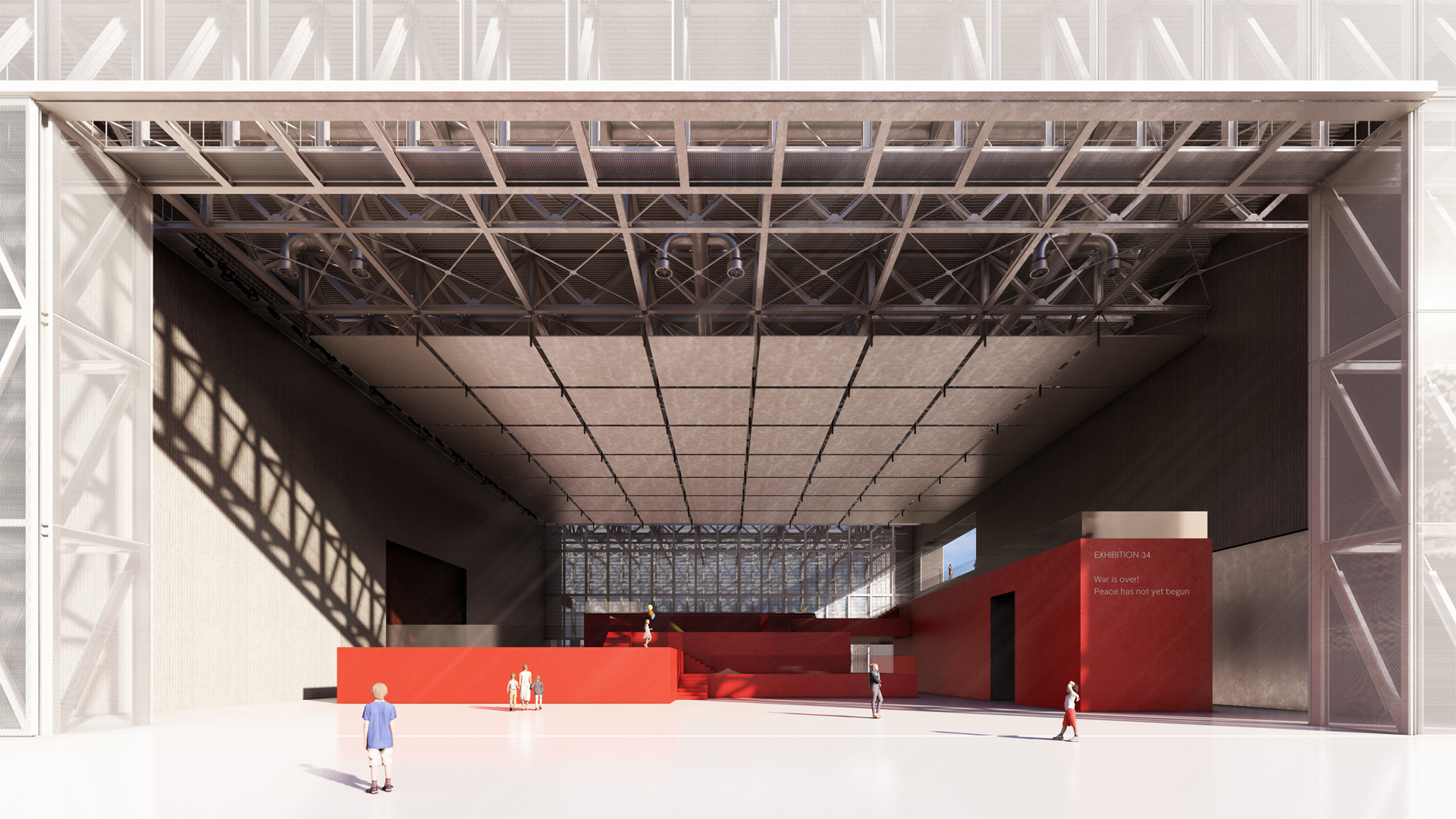
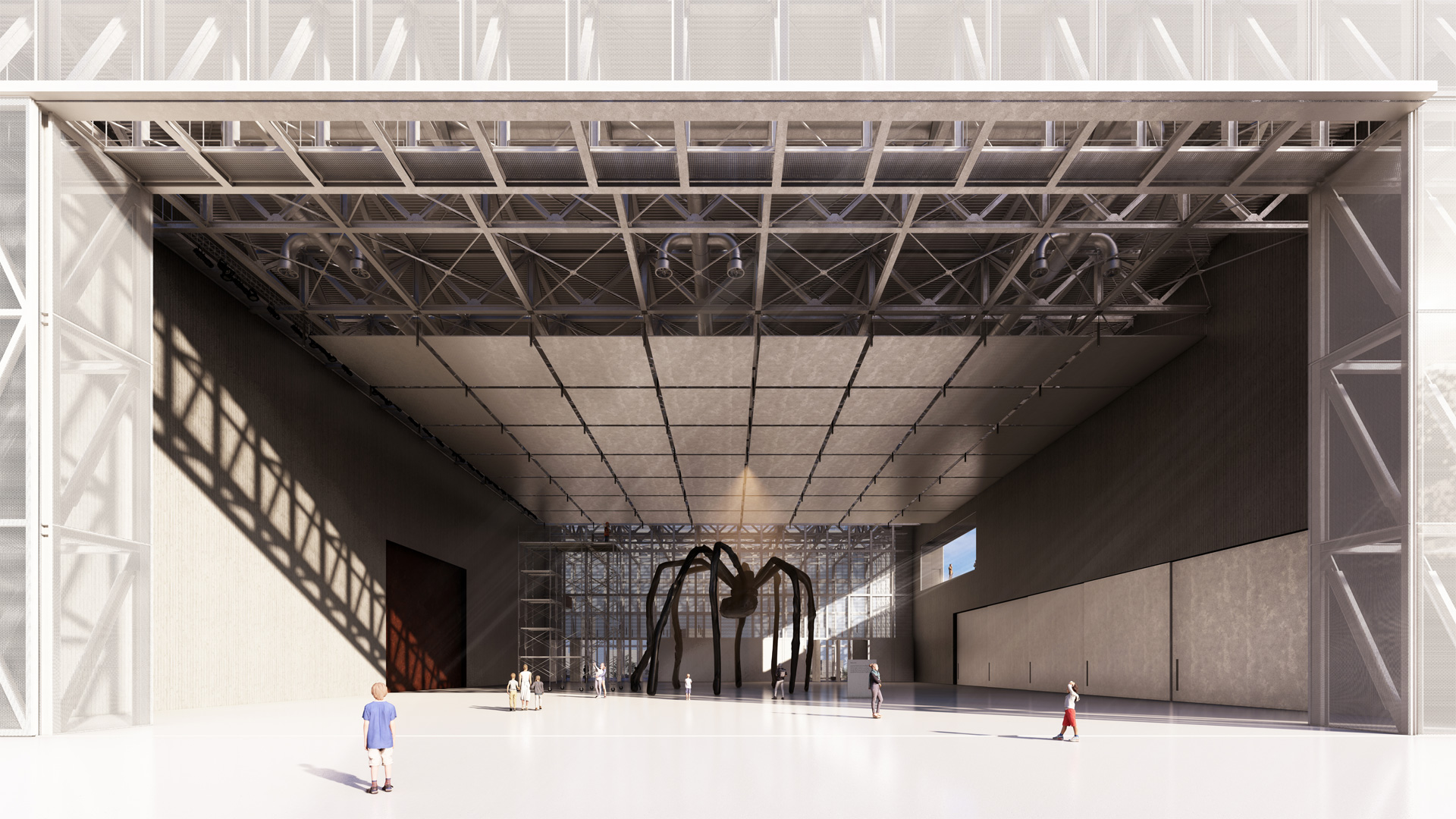
Istanbul Metropolitan Municipality Culture and Arts Hub Architectural Design Competition
Location
İstanbul, TR
Client
İstanbul Metropolitan Municipality
Year
2023
Size
45400m²
Team Members
Bilge Altuğ, Mehmet Metin Polat
Awards
Honorable Mention
The project area, located within the boundaries of Ünalan Neighborhood and strategically positioned on the D-100 highway and the Istanbul Marmaray line, enriches its environmental context with its proximity to historical and cultural focal points such as Kadıköy city center, the Historical Tuesday Market, and the Museum Gazhane. The competition subject revolves around the concept of a multifunctional cultural structure capable of generating economic and adaptable solutions, with all programs consolidated under a singular shell. Drawing inspiration from the roofing systems of researched industrial buildings, the project is likened to a hangar—a space where cultural production takes place. In this context, a semi-permeable and load-bearing steel shell covers and forms the main spaces of the structure, while three main load-bearing masses also serve as the cores of the building, allowing spaces to be separated or merged through them. The idea of designing a (main) hall capable of accommodating different and innovative uses led us to focus on its urban contributions. We believe that the main hall, in addition to performing arts, being suitable for representational external uses such as congresses, exhibitions, fairs, and assembly areas, would be a significant asset for the city. Opening towards the west with hangar doors, we believe that it would create a scenario where more than 2200 people can be reached. When used together with its amphitheater with the main hall doors open, it transforms into a stage itself in a sense. The ability to transform the parcel in between into its own hall adds to the urban identity of the building.
The hangar is positioned in harmony with the terrain along the east-west axis, intersecting Baraj Yolu Alt Street, which provides access for vehicles and services, and Derem Street, where there is pedestrian flow due to metro and bus stops. At the entrance level (0.00 elevation) and on the upper level (+5.00 elevation) where the hall is located, there is a wide door facing the public hangar with its "open amphitheater."
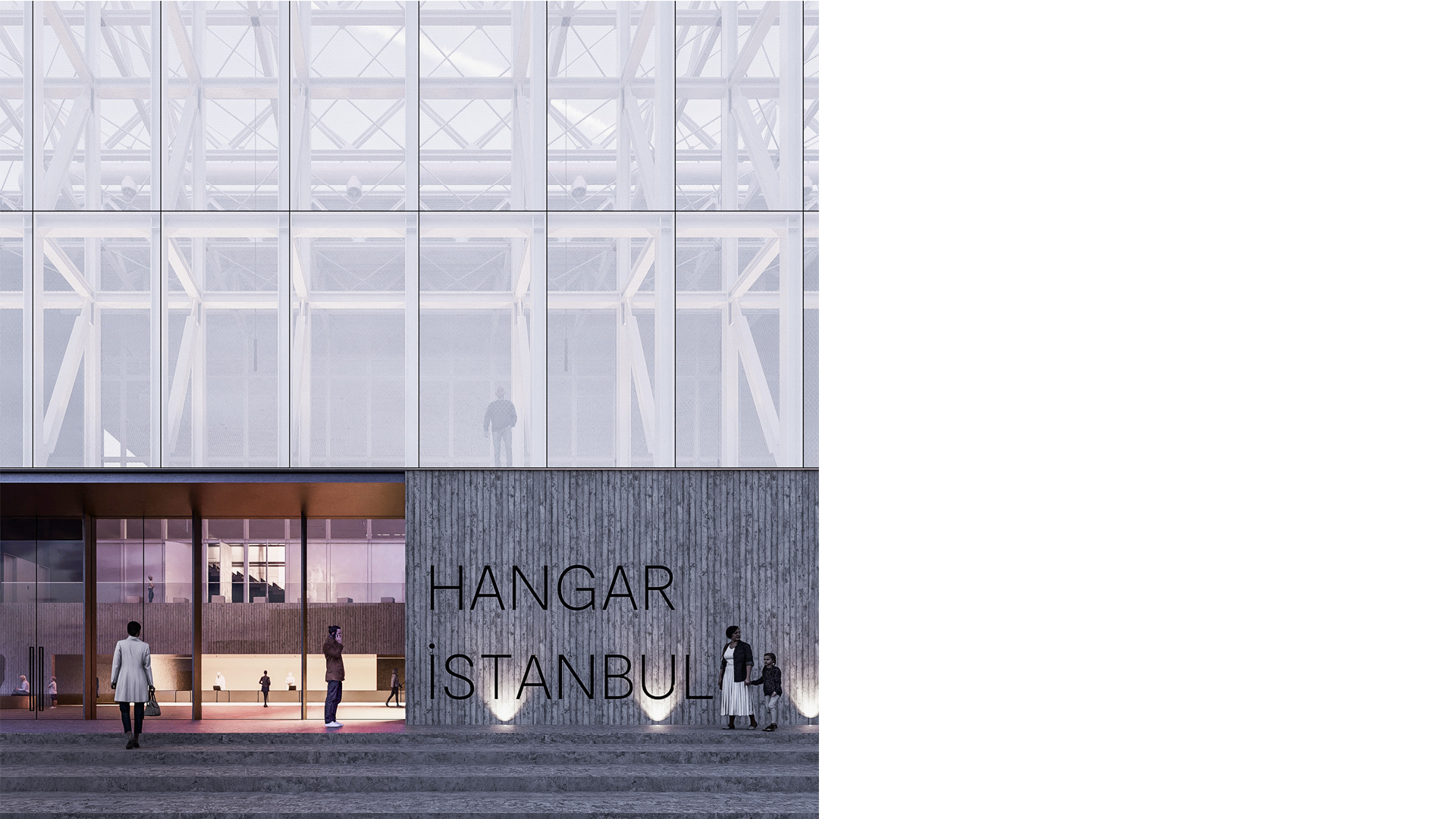
Open amphitheater provides flexible and holistic solutions to seasonal needs and serves as a permeable interface that combines the enclosed hall with the public open space, fulfilling functions of gathering, interaction, and meeting for urban dwellers. Surrounding the Hangar Open Amphitheater, a reading garden related to the library and a children's play area associated with it have been described. These areas are a reflection of the space of the hangar that also engages children with art.

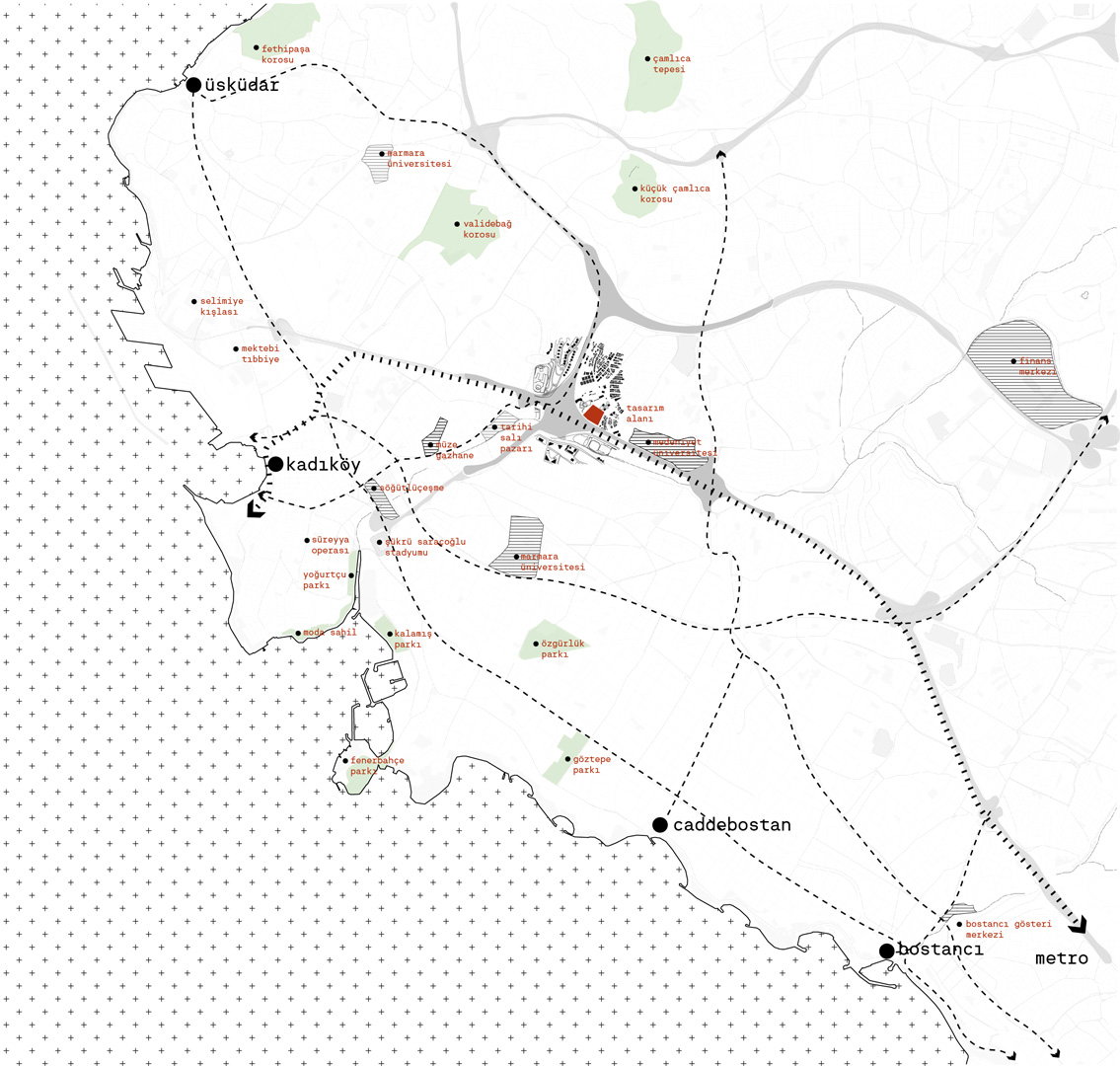

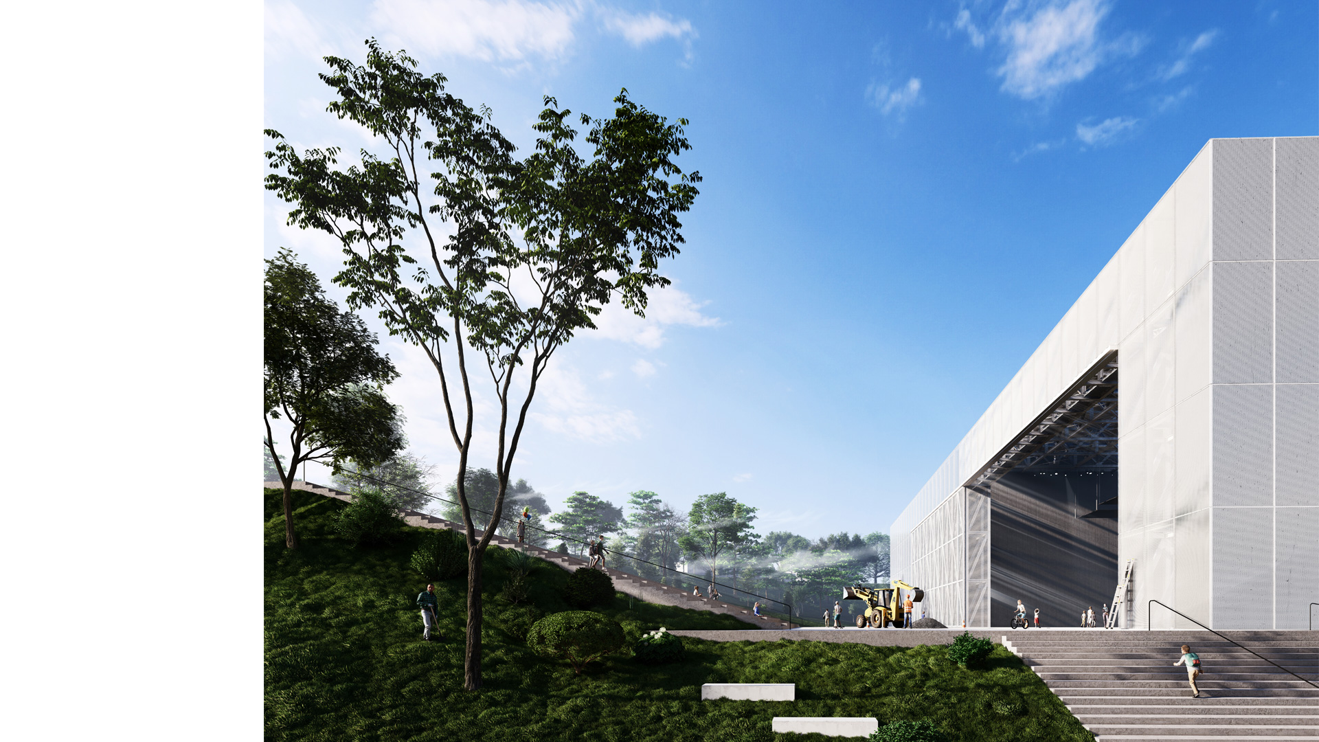
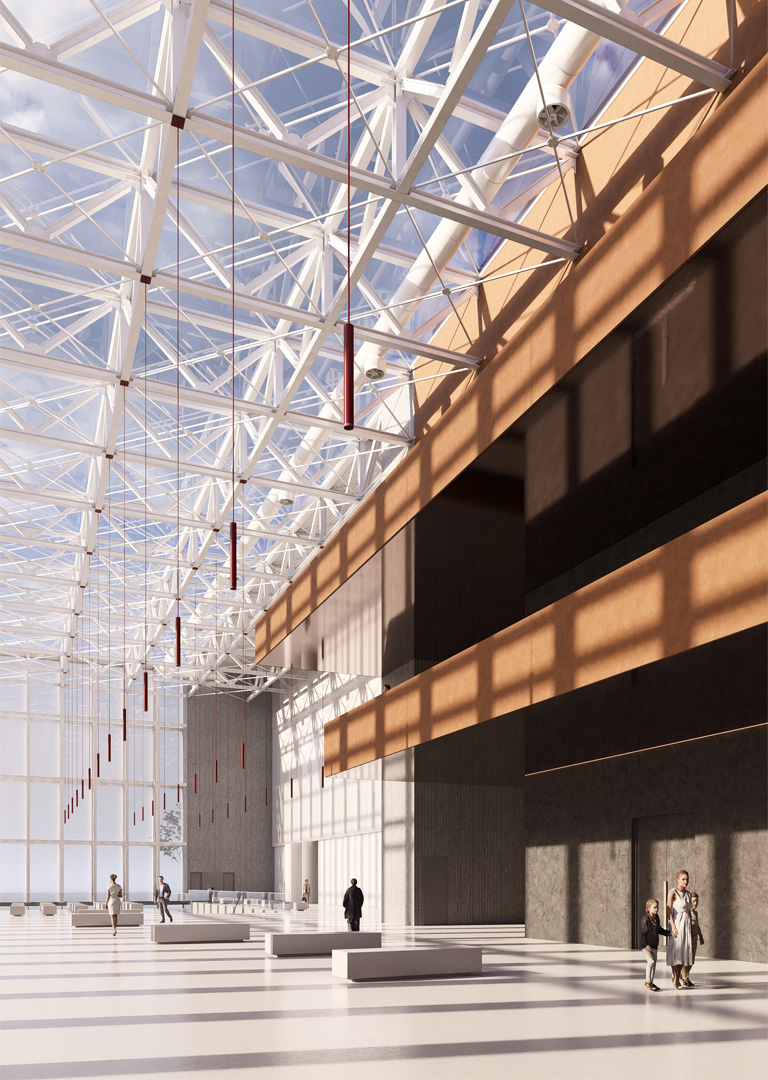
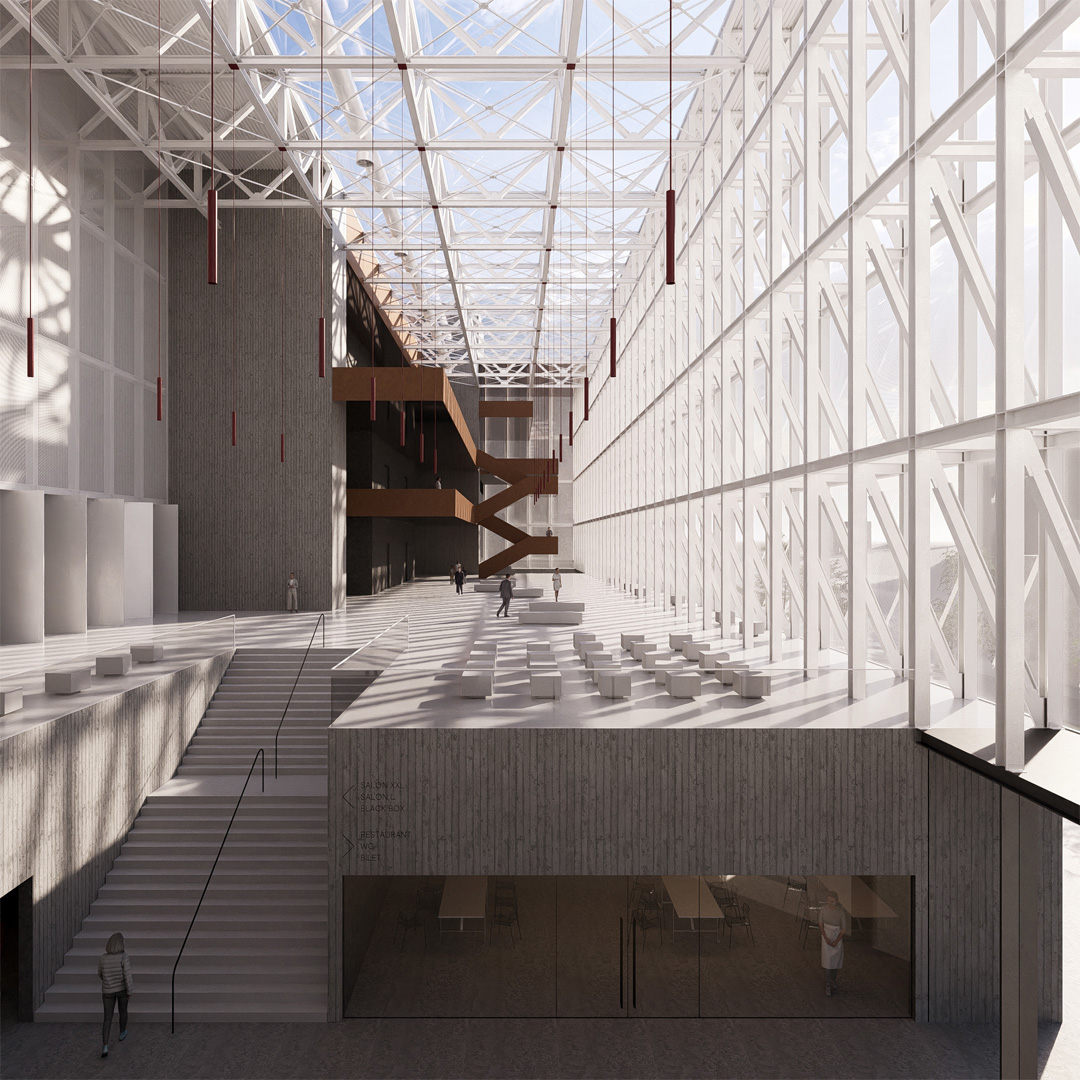
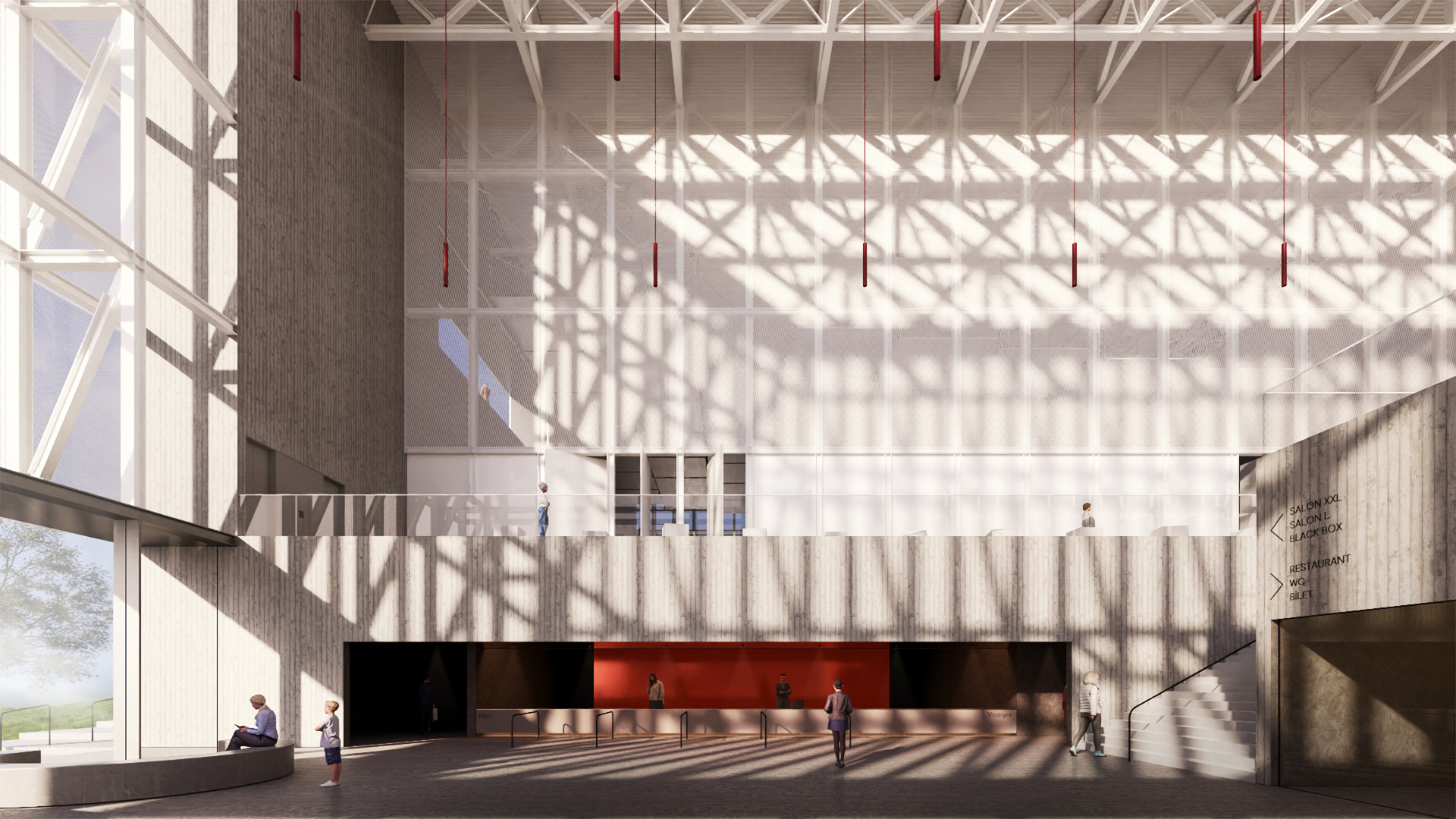
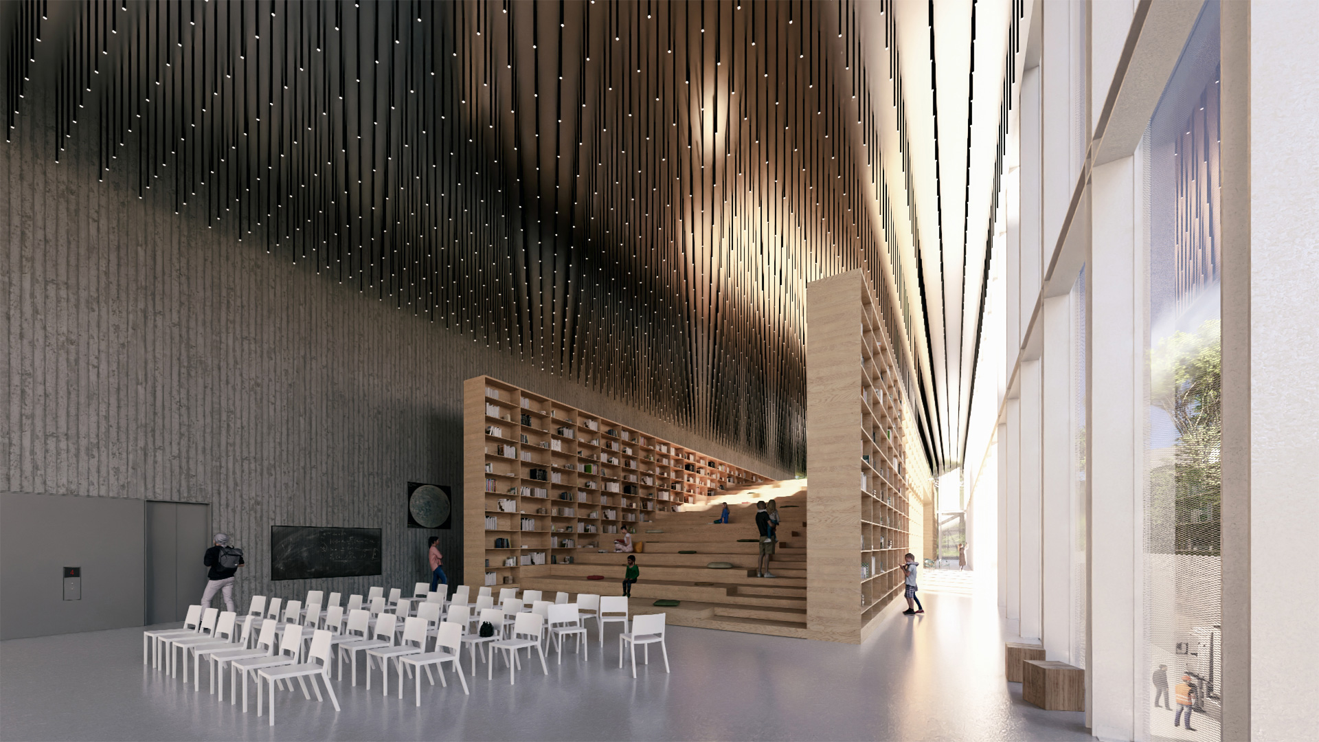
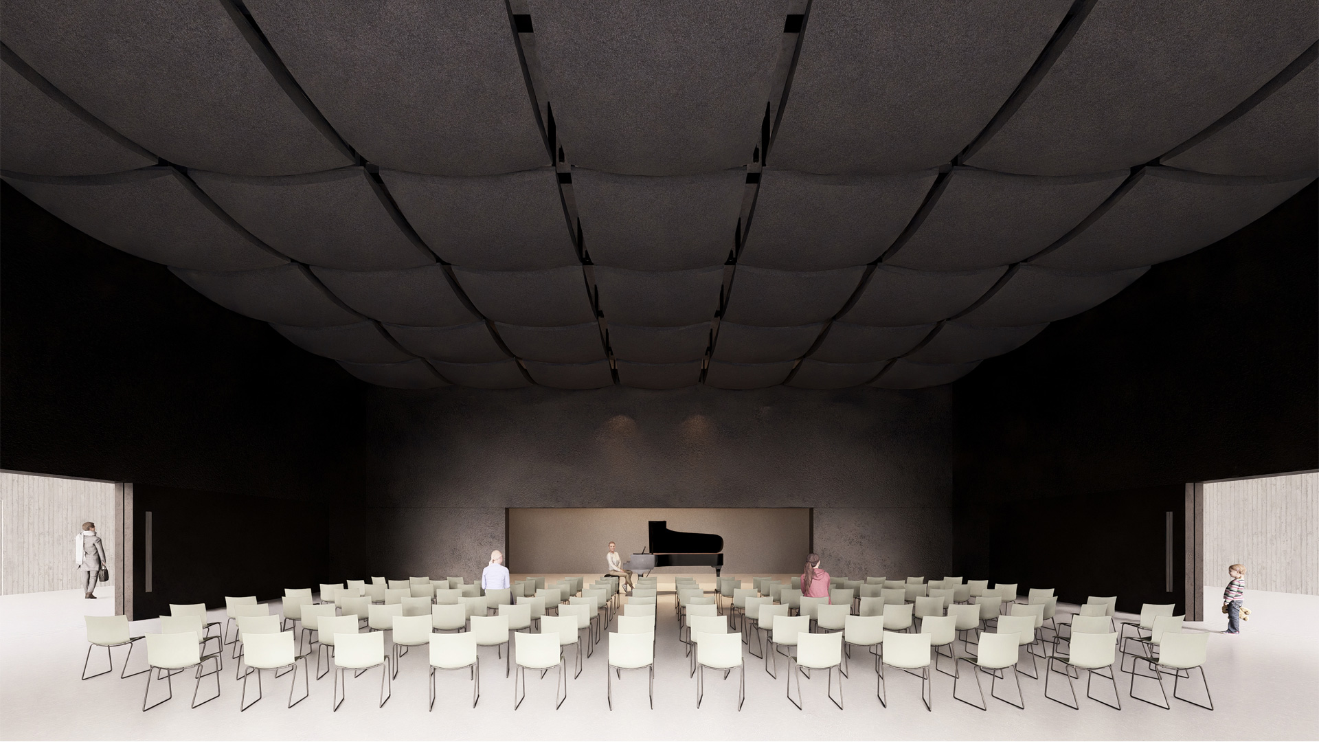
© 9016 Architecture 2024